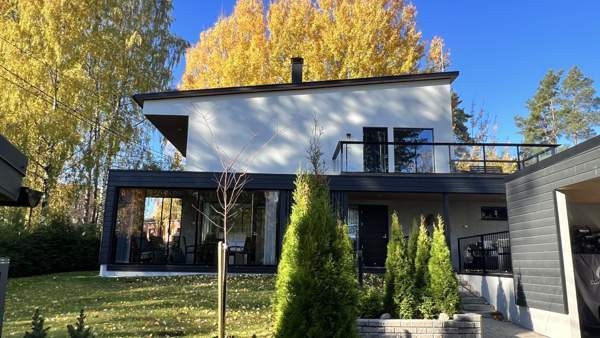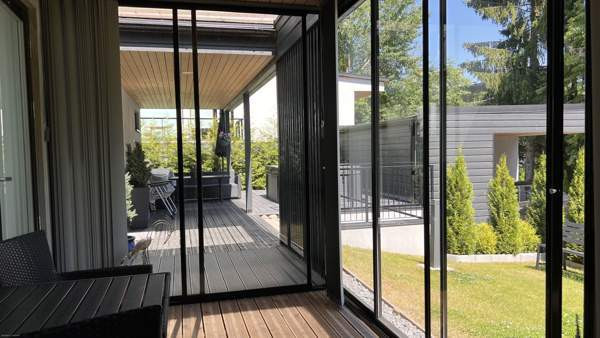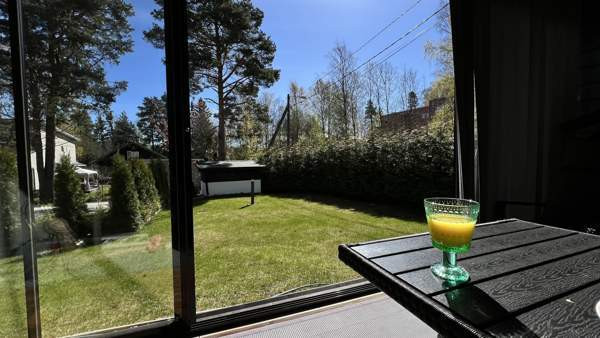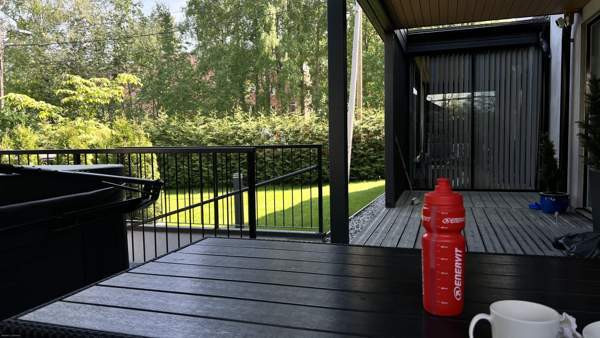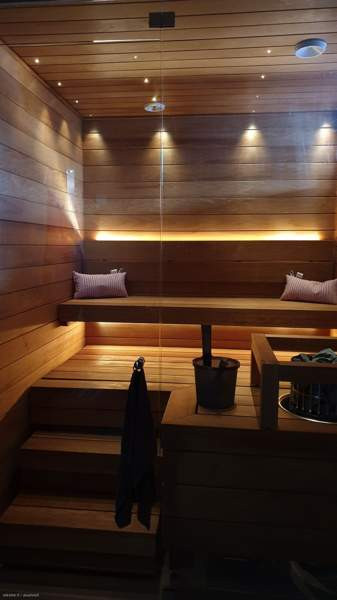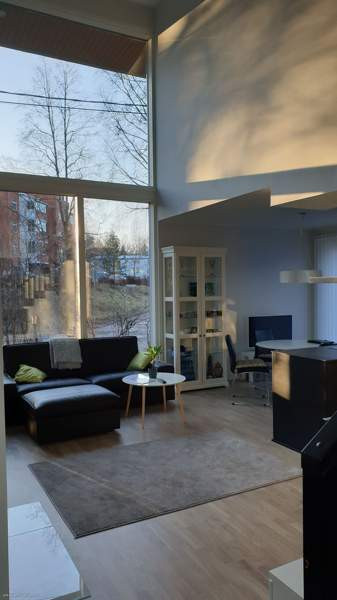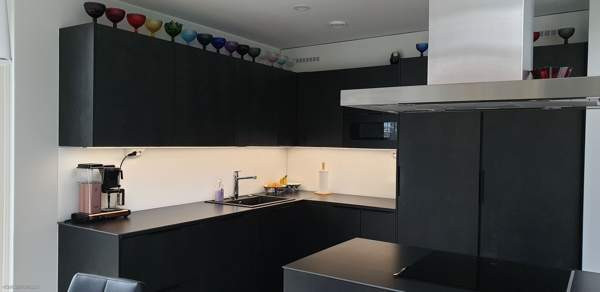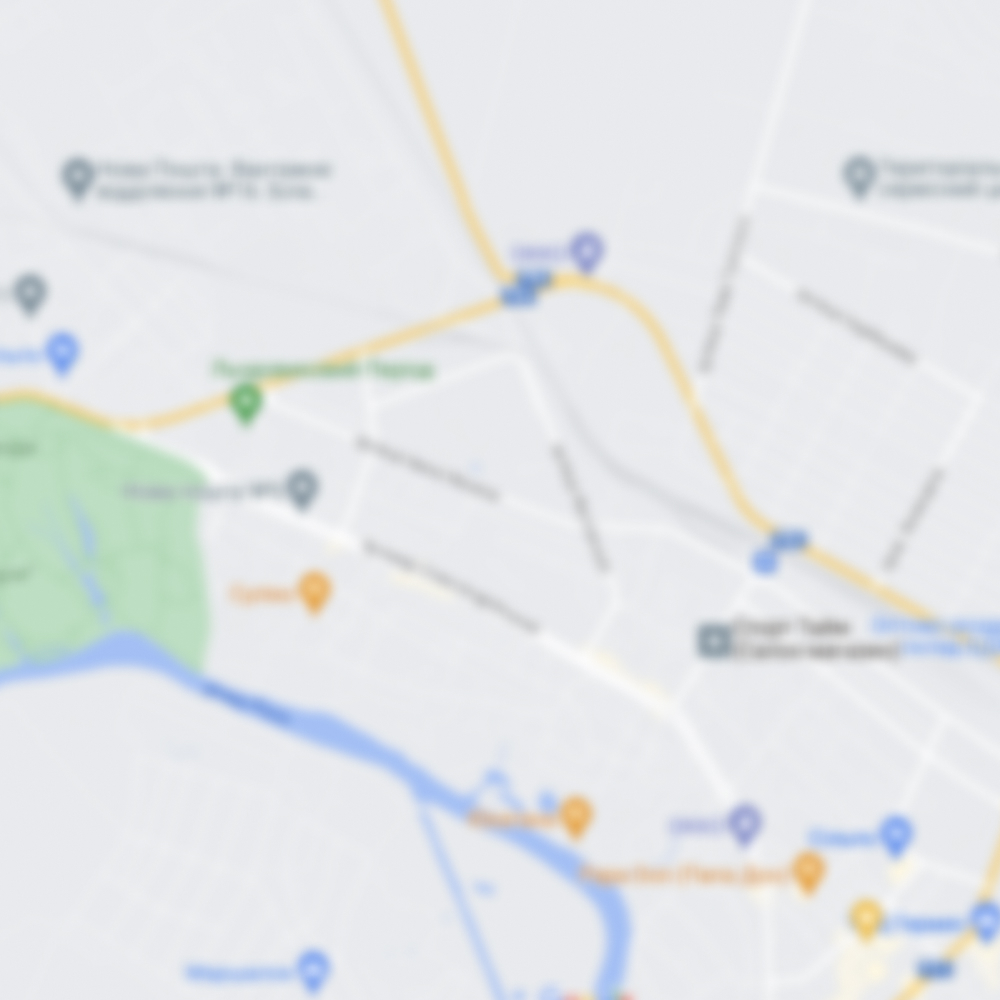5h + s + p
755 000 €
5h + s + p
№18433 Luotu: 12 joulukuuta 2024
Lyhyt kuvaus:
5h + s + p
Huoneluku:
5
Kokonaispinta-ala:
123m2
Asuinpinta-ala:
111m2
Kerrosluku:
2
Parveke:
kyllä
Rakennustyyppi:
Erillistalo
Kunto:
Hyvä
Sauna:
kyllä
Velaton hinta:
755000
Rakennuksen Vuosi:
2019
Fantastic Erillistalo in Lintulaakso 2019 Preparing for sale in 2025 For sale is a spacious 3-4 bedroom modern, family home fit for suburban living. Equipped with large windows, it offers plenty of natural light throughout the property. Built in Dec. 2019 by established high-end homebuilders, Ardea Koti. Within walking distance to public transport connections from Leppävaara train station, and other local shops, schools, and amenities ease of living comes naturally. The property is situated in a sought-after neighbourhood due to its proximity to the Kehä 1 / Ring 1, additionally its excellent location being 10 minutes by car from Helsinki. There are 3 spacious bedrooms in its current use, as the upstairs landing is being used as a secondary lounge. However it can be made into, for example: a 4th guest bedroom or study. The master bedroom features a large balcony overlooking the front of the property. All bedrooms have floor to ceiling windows adorning the greenery of the back-yard, and front-garden. The property features a bathroom, with granite work-tops and large mirrors with in-built lighting. The main bathroom is situated downstairs, equipped with a glass-walled Scandinavian sauna, perfect for those cold wintery nights, or post work-out saunas, with views of the front garden. There is also a separate upstairs WC. The main living-room, crowned with a minimalist fireplace, sets the scene for modern properties with its 4 metre high ceilings exuding light and space hallmarks of luxury living. The kitchen features high-end appliances, with ceramic counter-tops, along with Puustelli integrations equipped, and ties in well with its open-plan to the lounge. Parallel to the lounge is a spacious conservatory, and terrace which are perfect for summer parties, or relaxing in privacy, with a large hedgerow encasing the property. There is space for 2 cars in the private driveway, with facilities for an electric-car charging port. Additionally there is an large, warm, and insulated storage room, as well as a machine room. Heated by ground source geothermal which is very efficient and underfloor heating throughout the house. Air cleaning and circulation system. Also a large outdoor Novitek hot tub. Explore the standards of modern luxury living, in suburban Lintuvaara.
№18433 Luotu: 12 joulukuuta 2024
755 000 €


