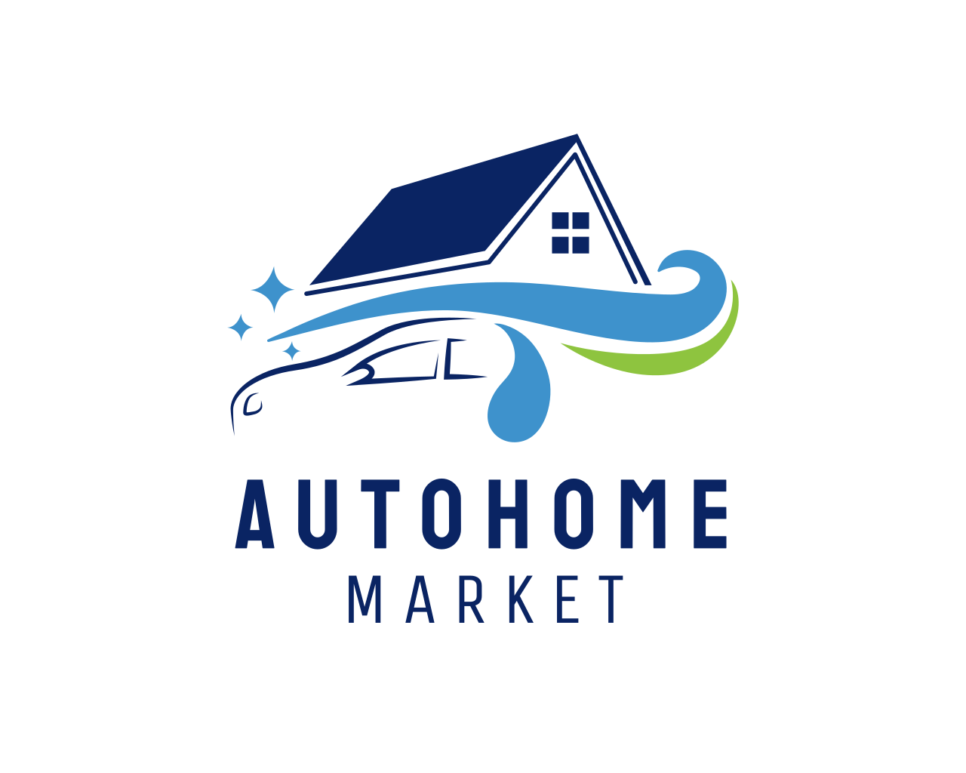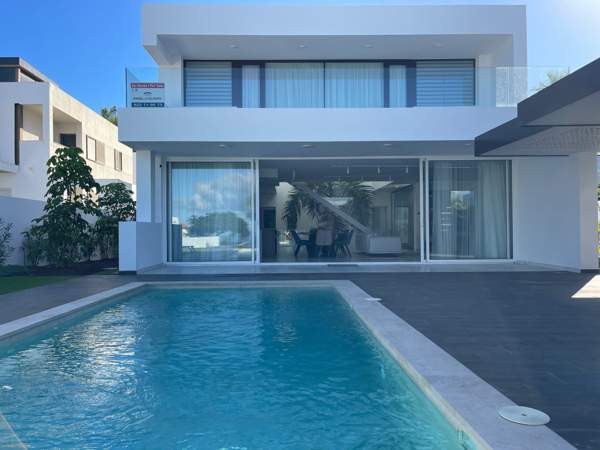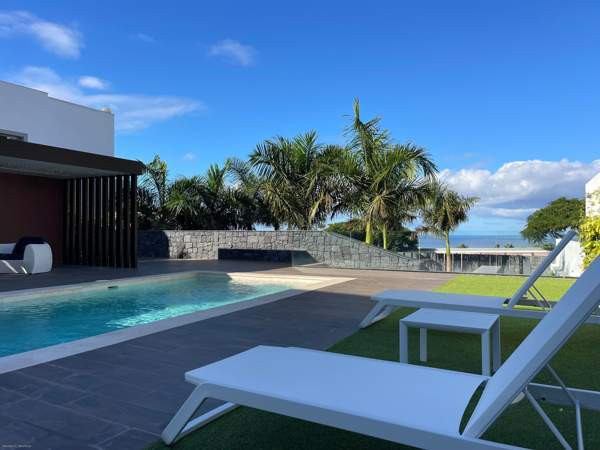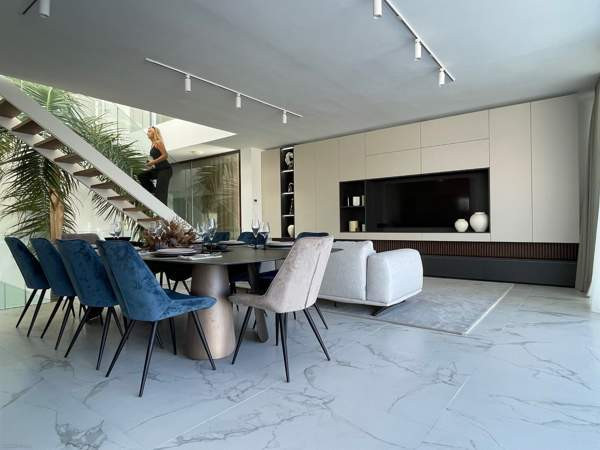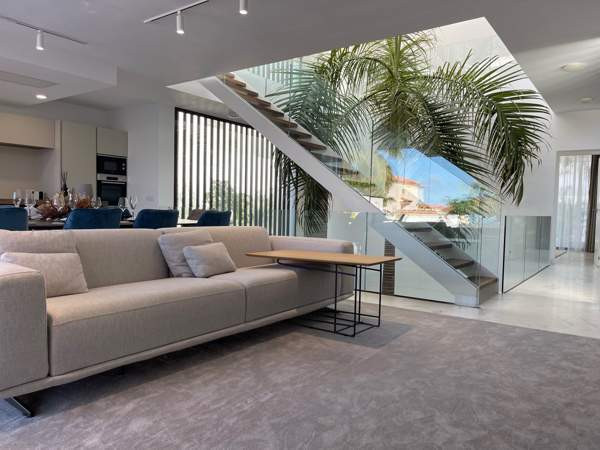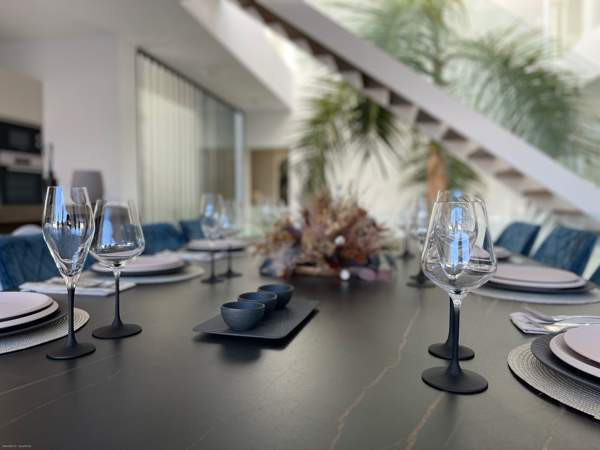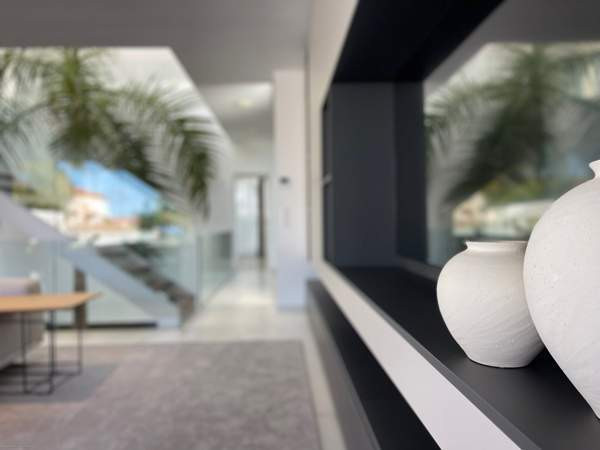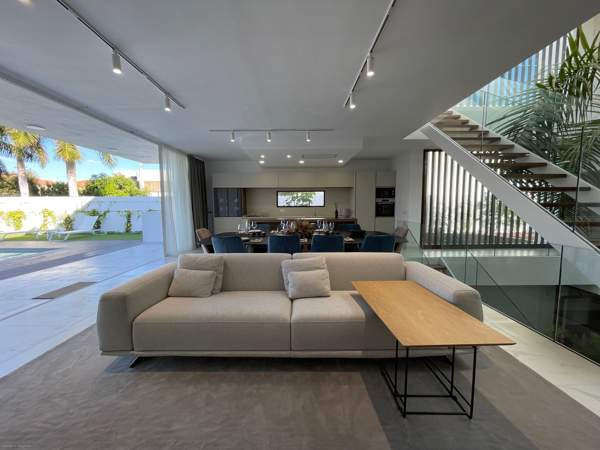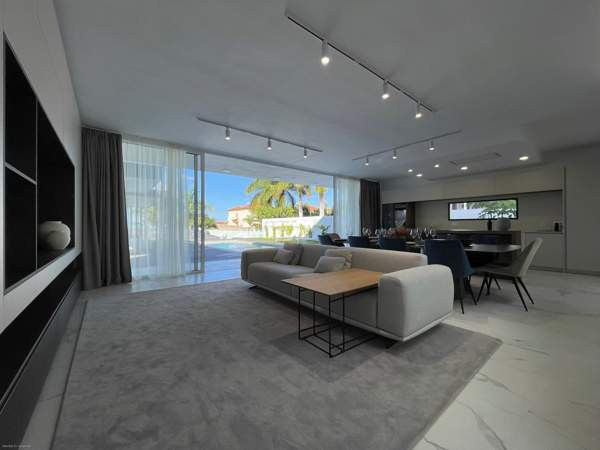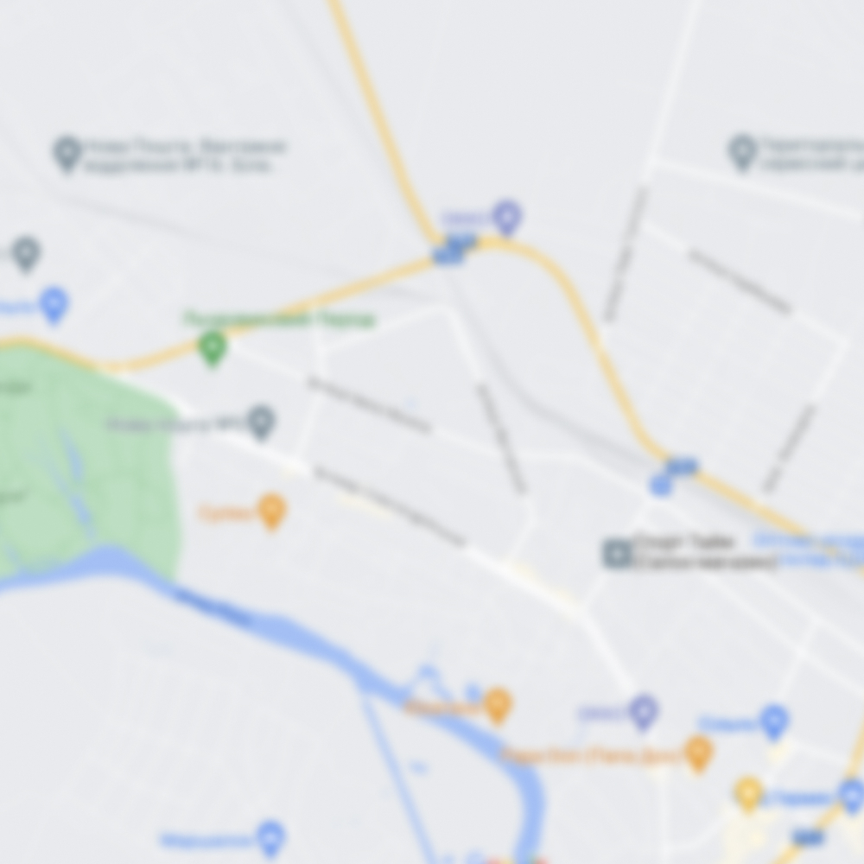7h + p
2 390 000 €
7h + p
№19109 Created: 12 December 2024
Short Desc:
7h + p
Number of rooms:
7
Total area:
825m2
Living space:
344m2
Floor:
2
Floors in the house:
2
Balcony:
yes
Building type:
Omakotitalo
Debt-free price:
2390000
Building Year:
2023
Moderni unelmakoti – Ylellinen huvila upeilla näkymillä Espanjassa Tämä upea itsenäinen huvila MadroГ±alissa on moderni, kahdessa kerroksessa sijaitseva luksuskoti, jossa on viisi makuuhuonetta ja neljä kylpyhuonetta. Tyylikäs arkkitehtuuri, selkeät linjat ja viimeistelty muotoilu tekevät siitä täydellisen esimerkin modernista asumisesta. Sisätilat ovat valoisat ja ylelliset, ja materiaalit ovat huippulaatua markkinoiden parhailta brändeiltä. Huvila tarjoaa vaikuttavat näkymät sijaintinsa ja lasirakenteidensa ansiosta. Kaikki tilat on lämpö- ja äänieristetty kaksinkertaisilla laseilla, jotka estävät lämmön ja äänen siirtymisen. Huipputason keittiö on varustettu integroiduilla kodinkoneilla, ja kylpyhuoneet on toteutettu huolellisesti täydellisillä yksityiskohdilla ja viimeistelyllä. Huvilasta löytyy aurinkopaneelit, ilmastointi lämmitys/viilennystoiminnolla kaikissa huoneissa sekä valmius internetille, hälytysjärjestelmille, älykotiratkaisuille ja valvontakameroille. Muita huipputason ominaisuuksia ovat sähköiset autotalli- ja sisäänkäyntiportit, automaattinen kastelujärjestelmä puutarhoille sekä suuri lämmitettävä valaistu uima-allas. Rakennukselle myönnetään 10 vuoden rakennustakuu vakuutusyhtiön kautta. ENG ------------ This spectacular independent villa located in MadroГ±al is a stunning contemporary two-storey home with five bedrooms and four bathrooms. With a sleek and modern architectural design, the villa features straight lines and clear fronts that represent modern living at its finest. The interior is bright and luxurious, with top-quality materials used throughout from the best brands. The villa has impressive views thanks to its location and crystallization, and all enclosures are thermally and acoustically insulated with double glazing to prevent thermal and acoustic transmission. The high-end kitchen is equipped with integrated appliances, and the bathrooms have all parts and taps integrated with great attention to detail and perfect finishing. The villa also features solar panels, hot/cold air conditioning in all rooms, and pre-installation for internet, alarms, home automation, and video security cameras. Other notable features include electric, automatic garage and access gates to the plot, irrigation installations for gardens, and a large pool with lights and a water heating system. The insurance company provides a ten-year construction guarantee. The villas basement includes a machine room, garage, and room, with a total useful area of 173.05m2. The exteriors feature a pool, patio, and garbage room. The ground floor includes a living room and kitchen, bathroom, bedroom, and outdoor garden, with a total useful area of 100.80m2. The exteriors on this level include an entrance porch, pergola, and three additional porches, along with a solarium. The top floor includes three bedrooms, two bathrooms, and a dressing room, with a total useful area of 70.60m2. There are also three ex
№19109 Created: 12 December 2024
2 390 000 €
